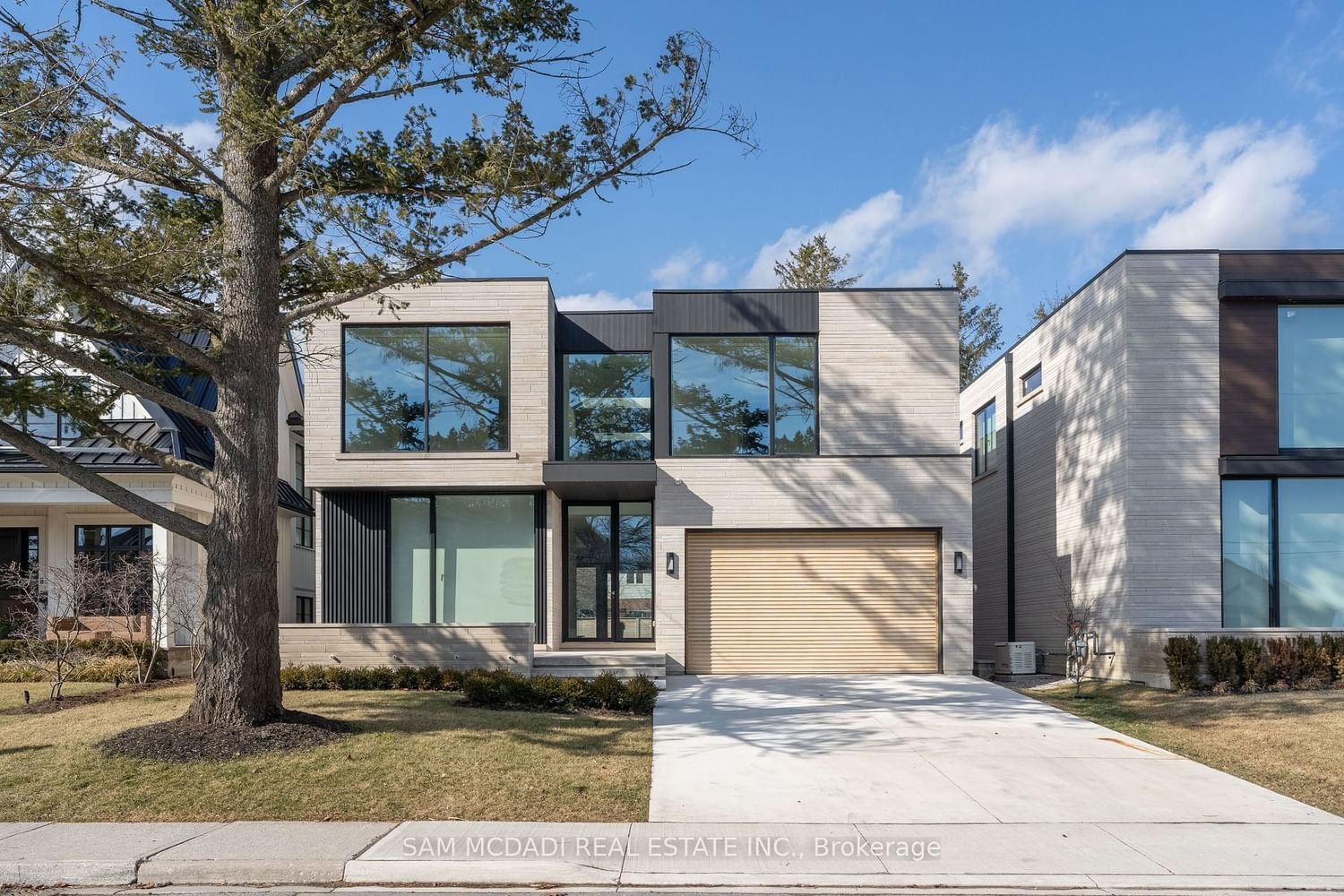$20,000 / Month
$**,*** / Month
4+1-Bed
7-Bath
3500-5000 Sq. ft
Listed on 2/22/24
Listed by SAM MCDADI REAL ESTATE INC.
Welcome to Port Credit's newest Showstopper- 119 Cumberland Dr. This New Custom Luxury Residence Fts The Finest Materials W/ Flawless Execution & Excellent Design. Past The Oversize Glass Schuco Door Lies An Open Concept Flr Plan Illuminated W/ Natural Lighting Via The Flr To Ceiling Windows & Multiple Skylights. The Chef's Kitchen Is Crafted W/ A Lg Centre Island, Porcelain Counters/Backsplash & B/I Miele Appls. The Family Rm That Opens Up To The Entertainers Dream Bckyrd & Covered Porch Is Anchored W/ A Porcelain Gas F/P & Elevated W/ Fine Wood Detail. Accompanying This Lvl Is An Office W/ B/I Desk & Shelves, A Mudroom W/ B/I Closet & A 2pc Powder Rm w/ Heated Flrs. Access The Upper Lvl Via The Wood/Steel Glass Staircase or Cambridge Elevator & Step Into The Primary Suite W/ Private Balcony, A Prodigious W/I Closet & A 5pc Ensuite W/ Porcelain Heated Flrs! 3 More Bdrms W/ Their Own Captivating Design Details & 3pc Ensuites W/ Heated Flrs!
Take The Elevator To The Lower Lvl Where You are Met W/ Radiant Heated Floors, 9ft Ceilings, A Lg Rec Area, A Guest Suite W/ 3pc Ensuite, Wet Bar, Limestone & Cedar Exterior w/ Schuco Windows/Doors. Stunning Bckyrd w/ Inground Pool!
W8087494
Detached, 2-Storey
3500-5000
10+3
4+1
7
2
Attached
6
New
Central Air
Finished
Y
Y
Stone
N
Forced Air
Y
Inground
Y
